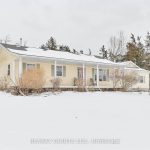| Property Overview |
| Country living minutes from the city. This 4-bedroom, 3-bath updated bungalow new in 2001 sits on just over an acre lot minutes from Belleville and the 401. The 1381 sq. ft. main floor consists of an open-concept living room with a stone-accented propane fireplace and eat-in kitchen with vaulted ceilings. Garden doors off the kitchen lead to an outdoor oasis complete with a massive deck, above-ground pool, 5-person hot tub (2015), and a permanent custom Gazebo with lights & winter cover (2018). A perfect place for entertaining both indoors and out. 3 bedrooms on the main floor including a large master bedroom with 3 piece ensuite. Main floor 4 piece bath and laundry room. Full finished basement with a family room with a second propane fireplace, large gym or play area big enough for a pool table plus a fourth bedroom and another 2 piece bath with rough in. Walk out from the basement to the attached double garage with 2 auto door openers & central vac outlet. |
| |
|
|
Lots of upgrades including a newer propane furnace (2017), shingles (2012), direct wired Briggs and Stratton generator (2017). 200 amp service, central air, central vac. HWT & Alarm system rented. Owned softener & UV light
|
|
| Directions |
Hwy 37 North, Left On Wiser. |
| Inclusions |
| Fridge, stove, dishwasher, range hood, washer & Dryer, Generator, Fridge in garage, John Deere riding lawnmower, water softener, gazebo, garage door openers, Hot tub, punching bag |
|
|
|
|
| Exclusion |
TV Mounts, Snow Blower, Freezer, Treadmill, HWT(rental), Curtains in Primary Bedroom, shuffleboard |
|
| Type: |
|
| Style: |
Raised Bungalow |
| Title To Land: |
Yes |
| Property Size: |
0.50 – 1.99 acres |
| Land Features: |
|
| Accessory Buildings: |
|
| Services: |
|
| Rental Equipment: |
Alarm System, HWT-Electric |
|
| 1st Heat Source: |
Forced Air, Propane |
| 2nd Heat Source: |
Fireplace |
| HVAC Features: |
Central Air |
| Water: |
|
| Sewage: |
|
| Garage Type: |
Attached |
| Driveway: |
7 Spaces |
| Documents On File: |
|
| Easements/Restrictions: |
None |
|
| Foundation/Bsmt: |
Yes/Finished, Full |
| Roof: |
Asphalt Shingle |
| Flooring: |
|
| Interior Features: |
|
| Exterior: |
Vinyl Siding |
| Exterior Features: |
|
| Access: |
Year Round Road |
|


