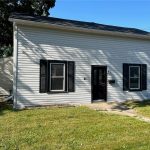| Property Overview |
| Spacious 3-bedroom home in Belleville West Hill area. Don’t be fooled by the modest front of the house, this 1 & 3/4 story home is much larger than it looks, 3 large bedrooms upstairs including a 4-piece bath. The main floor features large principal rooms throughout, including a living room and large office at the front of the house with hardwood & softwood flooring. The room currently being used as an office has built-in shelving and storage. Formal dining room with hardwood in the center of the home’s floor plan. An eat-in kitchen with updated vinyl plank flooring and side door leading out to an east-facing large wooden deck. The rear of the house was an addition and has a second 4-piece bath and a second living / family room with laminate flooring, a natural gas fireplace, and glass sliding doors leading to a second wood patio. The house has 2 unfinished basements with separate entrances. The Laundry area & electrical panels in one, and the natural gas furnace in the second basement area . Amazing extra deep backyard with mature shade trees and a vinyl-sided storage shed/workshop with space for all your yard equipment. Double-wide driveway with recycled asphalt. Electrical was completely redone in 2006, 200 amp service, two breaker panels. Most windows have been updated, Pex and copper plumbing, updated Interior and exterior doors & vinyl siding. Not much left to do here but move in and enjoy. Fridge, stove washer & dryer included. Shingles done in 2012. Owned electric HWT. Great central location in Belleville South-West area. A quiet residential neighborhood on a quiet street. Close proximity to schools, shopping and a short walk to downtown, the Riverside trail & marina. Ideal starter home for a large family with 1997 sq ft of living space. Plus a backyard that is sure to impress. Well-insulated home with original wood floors and wood finishes throughout most of the original main home. Lots of things to love here, including the price. Don’t miss this one. |
|
|
|
|
|
|
| |
|
|
|
| Directions |
Sidney Street to Lewis street. House on the North side. sign on property |
| Inclusions |
Carbon Monoxide Detector, Dryer, Hot Water Tank Owned, Refrigerator, Smoke Detector, Stove, Washer, Window Coverings,
2 A/C units for windows |
| Exclusion |
Stand up Freezer in Basement |
|
| Type: |
2 Storey |
| Style: |
Detached |
| Title To Land: |
Freehold |
| Property Size: |
|
| Land Features: |
Dry, Flat |
| Accessory Buildings: |
Shed |
| Services: |
Cable TV Available, Cell Service, Electricity, Garbage/Sanitary Collection, High Speed Internet Avail, Natural Gas, Recycling Pickup, Street Lights, Telephone Available |
| Rental Equipment: |
None |
|
| 1st Heat Source: |
| Fireplace-Gas, Forced Air, Gas |
|
| 2nd Heat Source: |
Fireplace – Natural Gas |
| HVAC Features: |
|
| Water: |
|
| Sewage: |
|
| Garage Type: |
Shed |
| Driveway: |
4 Spaces |
| Documents On File: |
|
| Easements/Restrictions: |
None |
|
| Foundation/Bsmt: |
Block, Stone |
| Roof: |
Asphalt Shingle |
| Flooring: |
|
| Interior Features: |
| Water Heater, Water Heater Owned |
|
| Exterior: |
Vinyl Siding |
| Exterior Features: |
Deck(s), Year Round Living |
| Access: |
Municipal Road, Year Round Road |
|
| Total # Of Bedrooms: |
3 |
| Full/Half Baths: |
2/0 |
| # Of Kitchens: |
1 |
| # Of Parking Spaces: |
4 |
|
| Sign: |
Yes |
| SQ Footage |
1997 |
| Vermiculite: |
Unknown |
Garage: |
shed |
|
| Property For: |
Sale |
Sale Type: |
Res |
| Approx. Age Range: |
100+ Years |
|
| |
| Full Assessed Value: |
|
Current Assessed Value: |
$164,000/2023 |
Taxes: |
$2,800.00/2023 |
Improvements: |
|
|
| Listing Office: |
RE/MAX QUINTE LTD, Brokerage – TRENTON |
|
| Compliments of: |
JASON WOOD, Sales Representative: 613-885-2848 |
| E-mail: |
mr.jasonwood@gmail.com |
| Company Name: |
RE/MAX QUINTE LTD, BROKERAGE – TRENTON: 613-392-6594 |
|
|
|

